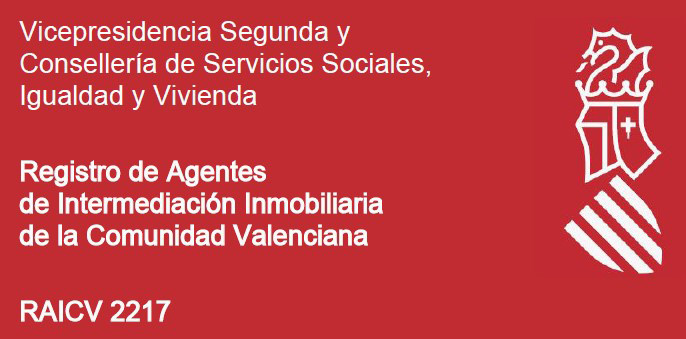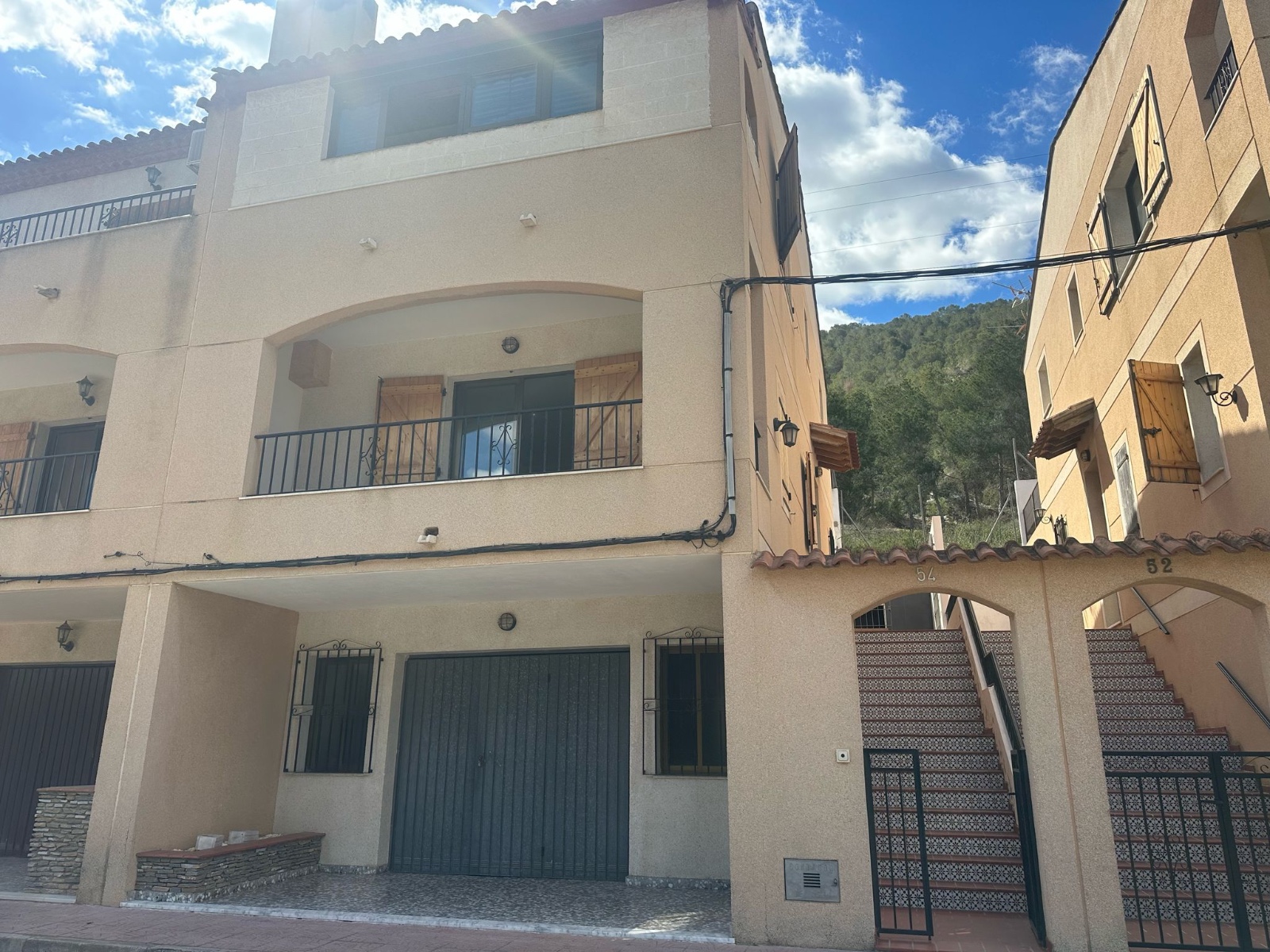Welcome to this beautifully maintained independent bungalow — a home full of character, space, and comfort, perfect for family living or entertaining guests. As you arrive, you'll find a generously sized garage on the ground floor with ample room for storage, vehicles, or even a workshop setup. A short staircase wraps around the side of the house, guiding you to the main entrance. Alternatively, a second entrance just off the kitchen leads out to a charming BBQ area — ideal for outdoor dining and lazy weekend cookouts. Step inside the main entrance and you?re greeted by a bright and expansive layout. To the left, a massive living room opens up to a lovely balcony — the perfect spot to relax with a morning coffee or unwind in the evening. To the right, you?ll find a dedicated dining area that flows naturally into the fully equipped kitchen, which offers convenient access to the outdoor BBQ space. On this first floor, you?ll also find a full bathroom for guests or day-to-day convenience. Heading upstairs, the second floor offers three spacious bedrooms, including a unique bedroom with its own en-suite office — an ideal space for remote work or creative projects. Another bathroom serves this floor, and one of the bedrooms opens to a cozy, enclosed balcony — a peaceful nook for reading or enjoying some quiet time. For added versatility, there's a drop-down ladder leading to the attic, perfect for extra storage or future conversion. With three bathrooms across all floors, plenty of natural light, and thoughtful spaces throughout, this home truly blends functionality with warmth and charm. Located in the quiet and welcoming village of Arneva, you'll enjoy the peace of a traditional Spanish community while still being just a short drive from Orihuela city and nearby amenities. Arneva is known for its relaxed atmosphere, friendly locals, and scenic surroundings — making it the perfect place to settle down and call home.

The following disclaimer provides important information regarding the property descriptions and liability details provided on our website:
Property Descriptions:
The property descriptions mentioned on our website are based on the available information at the time of preparation. While we strive to ensure the accuracy of the details provided, we cannot guarantee the completeness or absolute accuracy of the information. Prospective buyers or interested parties are advised to conduct their own due diligence, inspection, and verification to confirm the accuracy of the property descriptions.
Liability:
Limitation of Liability:
The information contained on our website is provided for general informational purposes only. We do not assume any liability for any errors, omissions, or inaccuracies in the property descriptions provided.
Third-Party Content:
Our website may contain links or references to third-party websites or sources for additional property information. These external sources are beyond our control, and we do not endorse or assume any responsibility for the accuracy, reliability, or legality of the content provided on such websites.
Changes and Updates:
Property details, including but not limited to availability, prices, features, and specifications, may be subject to change without prior notice. We reserve the right to modify or update the property descriptions mentioned on our website at any time, and we shall not be liable for any discrepancies or changes that may occur.
By using or relying upon the property descriptions and liability information provided on our website, you acknowledge and agree to the terms of this disclaimer. We recommend that you review this disclaimer periodically for any updates or changes.
Note: Set print Margins to none and select print background graphics

Reference: SRcw2006 PRICE: €165,000



Welcome to this beautifully maintained independent bungalow — a home full of character, space, and comfort, perfect for family living or entertaining guests. As you arrive, you'll find a generously sized garage on the ground floor with ample room for storage, vehicles, or even a workshop setup. A short staircase wraps around the side of the house, guiding you to the main entrance. Alternatively, a second entrance just off the kitchen leads out to a charming BBQ area — ideal for outdoor dining and lazy weekend cookouts. Step inside the main entrance and you?re greeted by a bright and expansive layout. To the left, a massive living room opens up to a lovely balcony — the perfect spot to relax with a morning coffee or unwind in the evening. To the right, you?ll find a dedicated dining area that flows naturally into the fully equipped kitchen, which offers convenient access to the outdoor BBQ space. On this first floor, you?ll also find a full bathroom for guests or day-to-day convenience. Heading upstairs, the second floor offers three spacious bedrooms, including a unique bedroom with its own en-suite office — an ideal space for remote work or creative projects. Another bathroom serves this floor, and one of the bedrooms opens to a cozy, enclosed balcony — a peaceful nook for reading or enjoying some quiet time. For added versatility, there's a drop-down ladder leading to the attic, perfect for extra storage or future conversion. With three bathrooms across all floors, plenty of natural light, and thoughtful spaces throughout, this home truly blends functionality with warmth and charm. Located in the quiet and welcoming village of Arneva, you'll enjoy the peace of a traditional Spanish community while still being just a short drive from Orihuela city and nearby amenities. Arneva is known for its relaxed atmosphere, friendly locals, and scenic surroundings — making it the perfect place to settle down and call home.