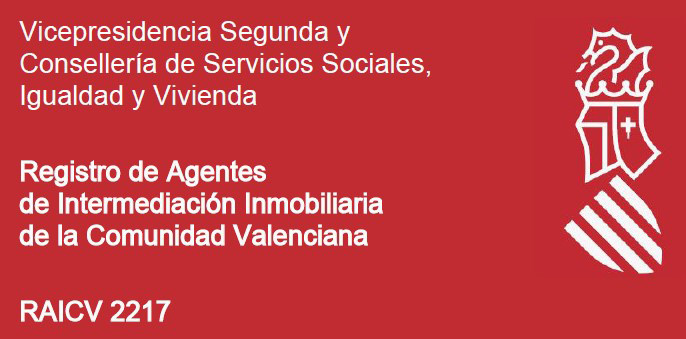This fantastic duplex penthouse is in a four-story building, occupying the third and fourth floors. With 92 m² on the lower floor, it is distributed as follows:~~- Fully equipped American-style kitchen with an independent utility room.~- Living dining room with air conditioning and a convenient storage room.~- Two bedrooms with built-in wardrobes.~- Two full bathrooms, one with a shower and the other en-suite with a bathtub.~~The highlight of this floor is a sunny south-facing terrace, offering charming views of a pine forest and the sea on the horizon. The terrace is accessible from both the living room and the master bedroom.~~On the upper floor, there is a multipurpose room of approximately 20 m², which can be used as a third bedroom. From here, you can access a spacious 45 m² private solarium, perfect for various uses. This area includes hot and cold water showers, water and drainage connections for a potential summer kitchen, and space for a barbecue. All this with stunning panoramic views of Orihuela Costa and the sea, even reaching as far as La Manga on clear days.~~One of the standout features of this property is its prestigious private community, offering over 4,000 m² of landscaped gardens, tennis and basketball courts, a children€s play area, ornamental ponds, and a beautiful lagoon with a fountain and waterfall. Additionally, you can enjoy a magnificent, large swimming pool surrounded by natural grass and trees, creating a relaxing, vacation-like atmosphere.~~The property includes an extra-large underground parking space(21 M2), suitable for parking a car and a motorcycle.~~Located just 5 minutes from the popular Saturday market and a 10-minute walk from the Zenia Boulevard Shopping Center, this property offers excellent rental potential throughout the year: up to €900 per month for long-term rentals or €1,000 per week for vacation rentals.~~Don€t miss the opportunity to acquire a property in one of the finest residential areas of Orihuela Costa.~~~ ~ ~

The following disclaimer provides important information regarding the property descriptions and liability details provided on our website:
Property Descriptions:
The property descriptions mentioned on our website are based on the available information at the time of preparation. While we strive to ensure the accuracy of the details provided, we cannot guarantee the completeness or absolute accuracy of the information. Prospective buyers or interested parties are advised to conduct their own due diligence, inspection, and verification to confirm the accuracy of the property descriptions.
Liability:
Limitation of Liability:
The information contained on our website is provided for general informational purposes only. We do not assume any liability for any errors, omissions, or inaccuracies in the property descriptions provided.
Third-Party Content:
Our website may contain links or references to third-party websites or sources for additional property information. These external sources are beyond our control, and we do not endorse or assume any responsibility for the accuracy, reliability, or legality of the content provided on such websites.
Changes and Updates:
Property details, including but not limited to availability, prices, features, and specifications, may be subject to change without prior notice. We reserve the right to modify or update the property descriptions mentioned on our website at any time, and we shall not be liable for any discrepancies or changes that may occur.
By using or relying upon the property descriptions and liability information provided on our website, you acknowledge and agree to the terms of this disclaimer. We recommend that you review this disclaimer periodically for any updates or changes.
Note: Set print Margins to none and select print background graphics

Reference: SR-INM-GI0176-21-MV448-776 PRICE: €239,900



This fantastic duplex penthouse is in a four-story building, occupying the third and fourth floors. With 92 m² on the lower floor, it is distributed as follows:~~- Fully equipped American-style kitchen with an independent utility room.~- Living dining room with air conditioning and a convenient storage room.~- Two bedrooms with built-in wardrobes.~- Two full bathrooms, one with a shower and the other en-suite with a bathtub.~~The highlight of this floor is a sunny south-facing terrace, offering charming views of a pine forest and the sea on the horizon. The terrace is accessible from both the living room and the master bedroom.~~On the upper floor, there is a multipurpose room of approximately 20 m², which can be used as a third bedroom. From here, you can access a spacious 45 m² private solarium, perfect for various uses. This area includes hot and cold water showers, water and drainage connections for a potential summer kitchen, and space for a barbecue. All this with stunning panoramic views of Orihuela Costa and the sea, even reaching as far as La Manga on clear days.~~One of the standout features of this property is its prestigious private community, offering over 4,000 m² of landscaped gardens, tennis and basketball courts, a children€s play area, ornamental ponds, and a beautiful lagoon with a fountain and waterfall. Additionally, you can enjoy a magnificent, large swimming pool surrounded by natural grass and trees, creating a relaxing, vacation-like atmosphere.~~The property includes an extra-large underground parking space(21 M2), suitable for parking a car and a motorcycle.~~Located just 5 minutes from the popular Saturday market and a 10-minute walk from the Zenia Boulevard Shopping Center, this property offers excellent rental potential throughout the year: up to €900 per month for long-term rentals or €1,000 per week for vacation rentals.~~Don€t miss the opportunity to acquire a property in one of the finest residential areas of Orihuela Costa.~~~ ~ ~