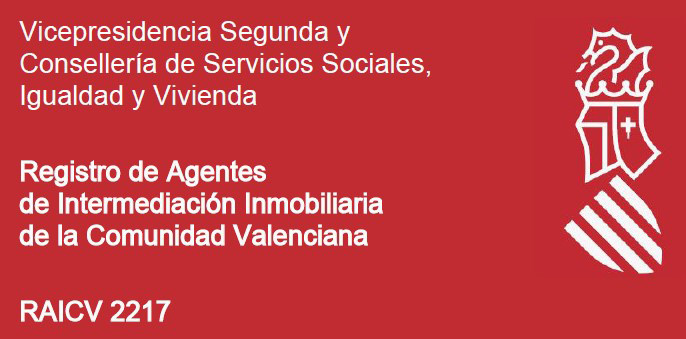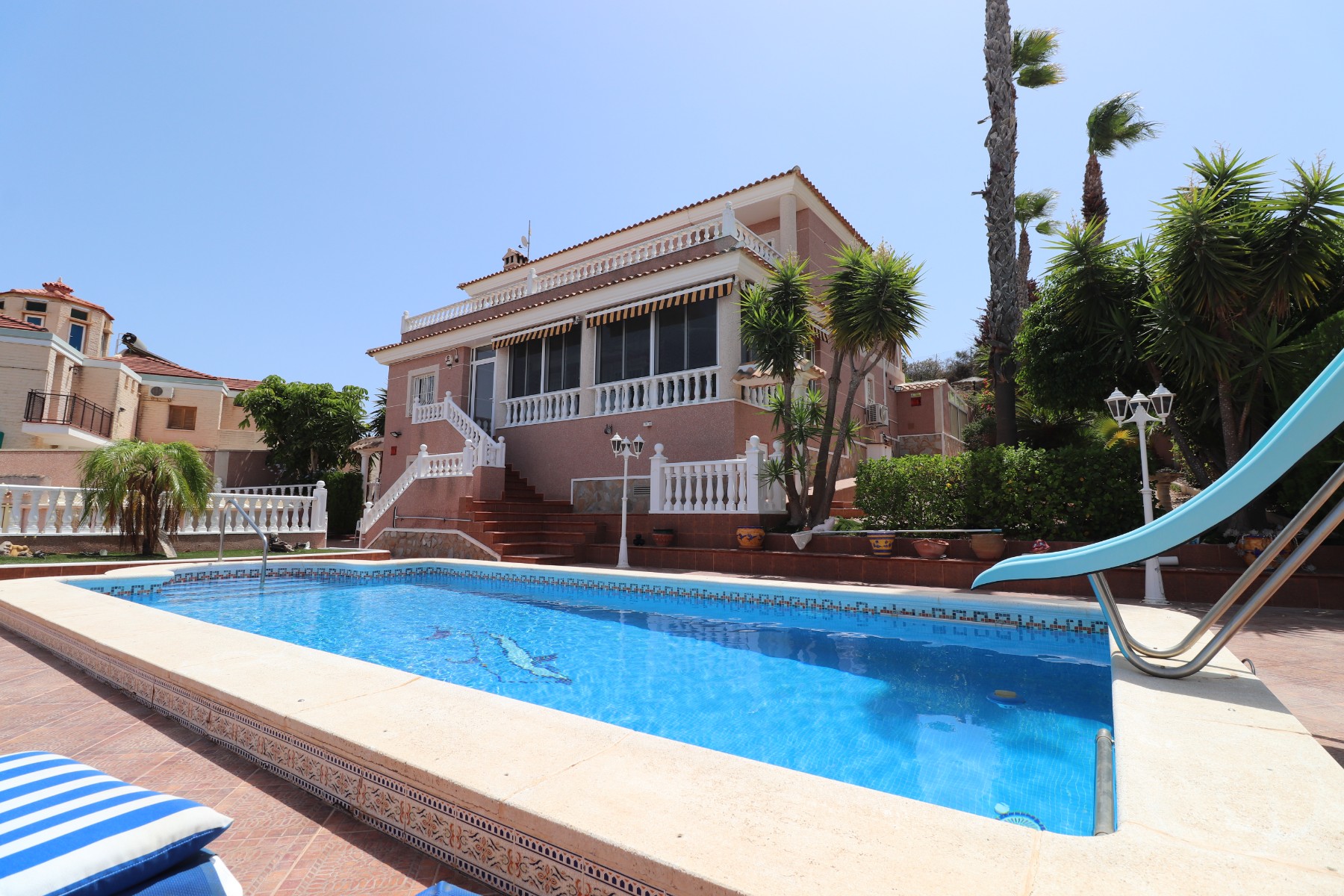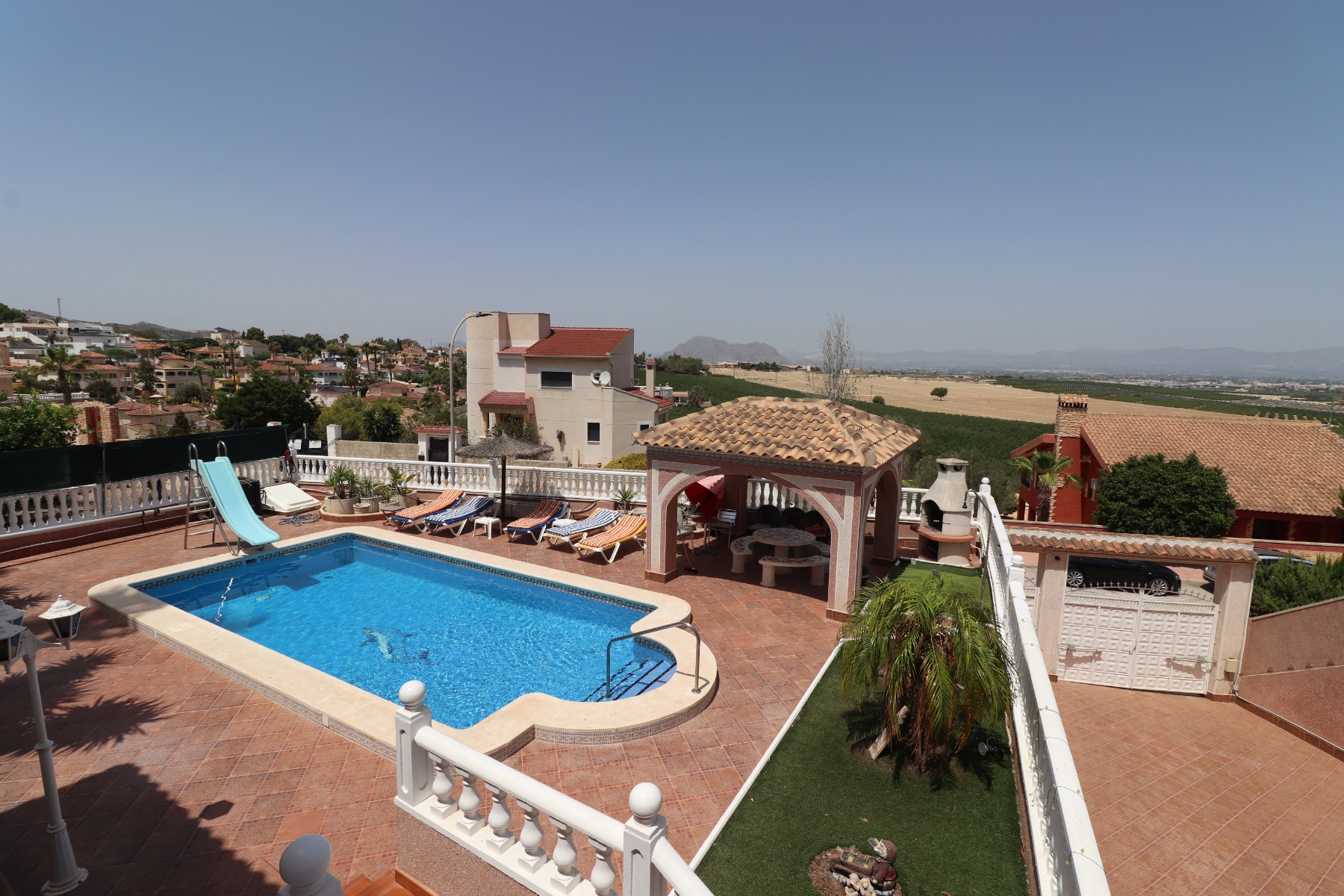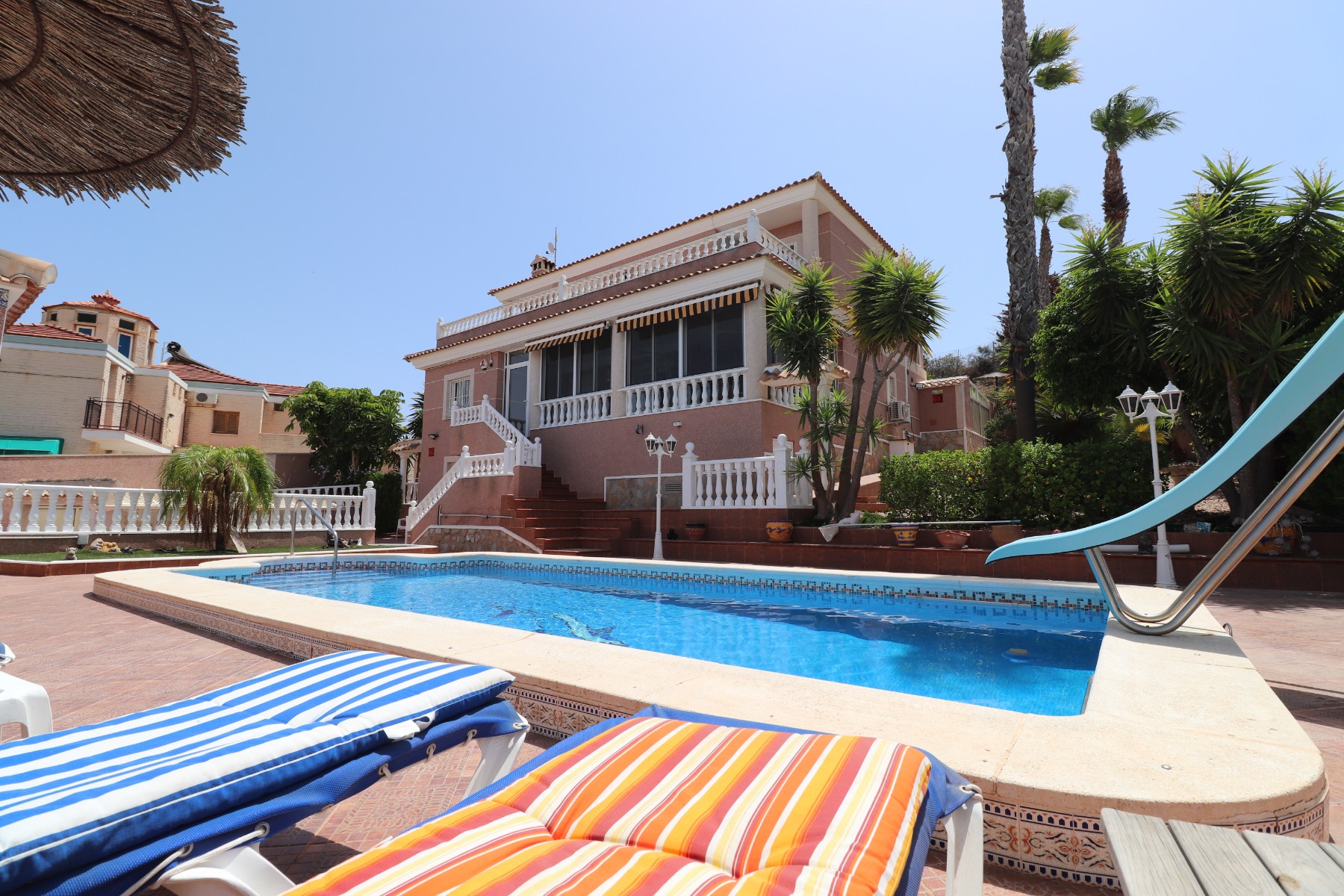This Extremely Spacious, West Facing, Four Bedroom Detached Villa in Lomas de La Juliana is located on a prestigious Urbanization between Algorfa Village & La Finca Golf Resort, situated on a generous 1251m2 plot. This stunning property features four bedrooms and three bathrooms, including a luxurious master bedroom with an en suite bathroom that boasts a feature corner bath and shower. Both the master and the fourth bedroom have direct access to the first-floor terrace. Additionally, there is one toilet, off-road parking, a car port, and a garage. The villa offers a front glazed terrace where you can enjoy amazing panoramic country, mountain, and sunset views. The rear conservatory provides additional living space, while the open plan fully fitted kitchen comes with an adjoining utility room for added convenience. The spacious living area is equipped with air conditioning throughout, grills, a fireplace, and fitted wardrobes for ample storage. The exterior of the property is just as impressive, featuring a private heated swimming pool and a permanent gazebo for outdoor shaded dining, perfect for entertaining guests. There is also a BBQ area and a beautifully landscaped rear garden with terraces, trees, shrubs, and plants. The property includes 8 solar panels and 1 solar water panel, contributing to its energy efficiency. Security is a priority with CCTV and an alarm system installed. This villa's location offers the best of both worlds € a tranquil setting with a tennis club at the start of the urbanization, yet only a 5-minute drive to the nearest shops and amenities, and a 15-minute drive to the nearest beaches. This property truly represents a luxurious lifestyle in the heart of Costa Blanca South. 412m2 Build Size, Simply Wow!!! This property has a TOURIST LICENSE for short term holiday rentals. With a great track record of packed out summers by the current owner...

The following disclaimer provides important information regarding the property descriptions and liability details provided on our website:
Property Descriptions:
The property descriptions mentioned on our website are based on the available information at the time of preparation. While we strive to ensure the accuracy of the details provided, we cannot guarantee the completeness or absolute accuracy of the information. Prospective buyers or interested parties are advised to conduct their own due diligence, inspection, and verification to confirm the accuracy of the property descriptions.
Liability:
Limitation of Liability:
The information contained on our website is provided for general informational purposes only. We do not assume any liability for any errors, omissions, or inaccuracies in the property descriptions provided.
Third-Party Content:
Our website may contain links or references to third-party websites or sources for additional property information. These external sources are beyond our control, and we do not endorse or assume any responsibility for the accuracy, reliability, or legality of the content provided on such websites.
Changes and Updates:
Property details, including but not limited to availability, prices, features, and specifications, may be subject to change without prior notice. We reserve the right to modify or update the property descriptions mentioned on our website at any time, and we shall not be liable for any discrepancies or changes that may occur.
By using or relying upon the property descriptions and liability information provided on our website, you acknowledge and agree to the terms of this disclaimer. We recommend that you review this disclaimer periodically for any updates or changes.
Note: Set print Margins to none and select print background graphics

Reference: SR-INM-GI0335-VRE 5627 PRICE: €499,950



This Extremely Spacious, West Facing, Four Bedroom Detached Villa in Lomas de La Juliana is located on a prestigious Urbanization between Algorfa Village & La Finca Golf Resort, situated on a generous 1251m2 plot. This stunning property features four bedrooms and three bathrooms, including a luxurious master bedroom with an en suite bathroom that boasts a feature corner bath and shower. Both the master and the fourth bedroom have direct access to the first-floor terrace. Additionally, there is one toilet, off-road parking, a car port, and a garage. The villa offers a front glazed terrace where you can enjoy amazing panoramic country, mountain, and sunset views. The rear conservatory provides additional living space, while the open plan fully fitted kitchen comes with an adjoining utility room for added convenience. The spacious living area is equipped with air conditioning throughout, grills, a fireplace, and fitted wardrobes for ample storage. The exterior of the property is just as impressive, featuring a private heated swimming pool and a permanent gazebo for outdoor shaded dining, perfect for entertaining guests. There is also a BBQ area and a beautifully landscaped rear garden with terraces, trees, shrubs, and plants. The property includes 8 solar panels and 1 solar water panel, contributing to its energy efficiency. Security is a priority with CCTV and an alarm system installed. This villa's location offers the best of both worlds € a tranquil setting with a tennis club at the start of the urbanization, yet only a 5-minute drive to the nearest shops and amenities, and a 15-minute drive to the nearest beaches. This property truly represents a luxurious lifestyle in the heart of Costa Blanca South. 412m2 Build Size, Simply Wow!!! This property has a TOURIST LICENSE for short term holiday rentals. With a great track record of packed out summers by the current owner...