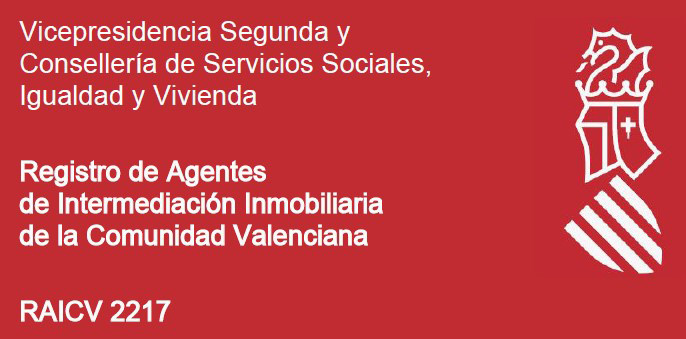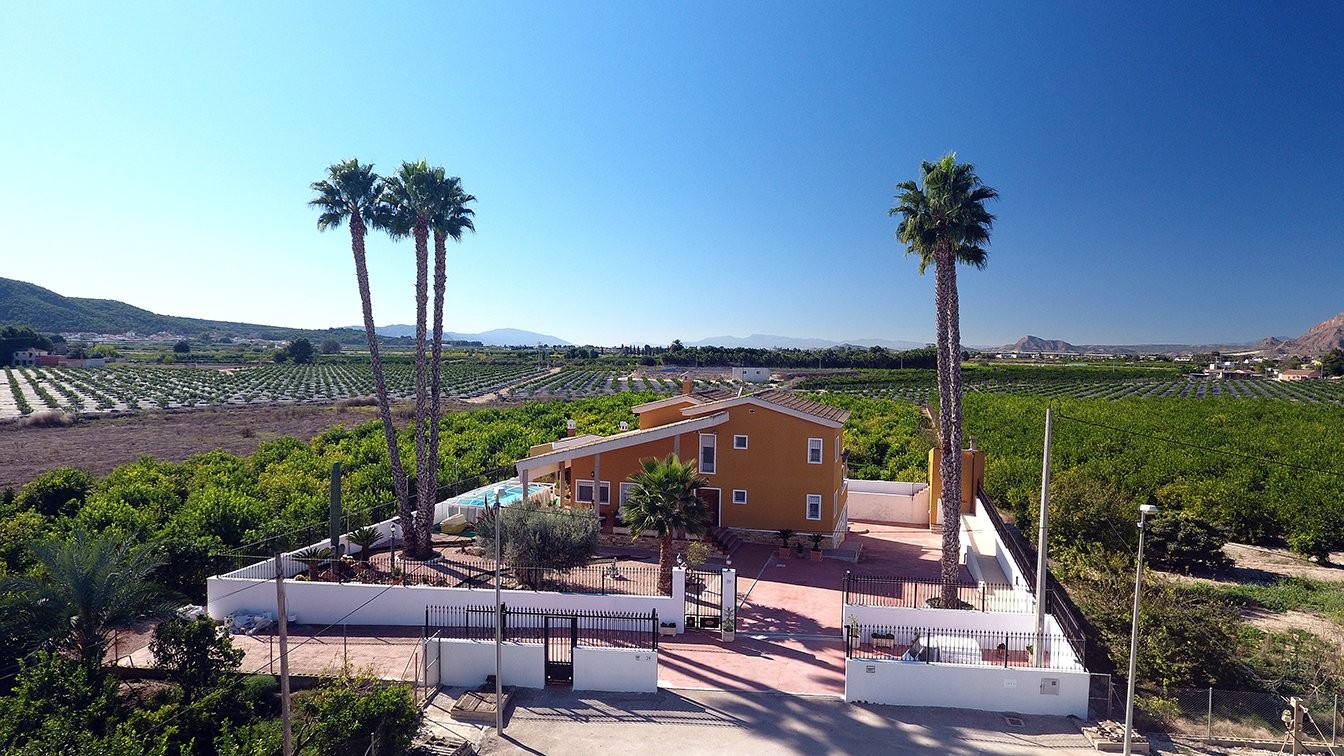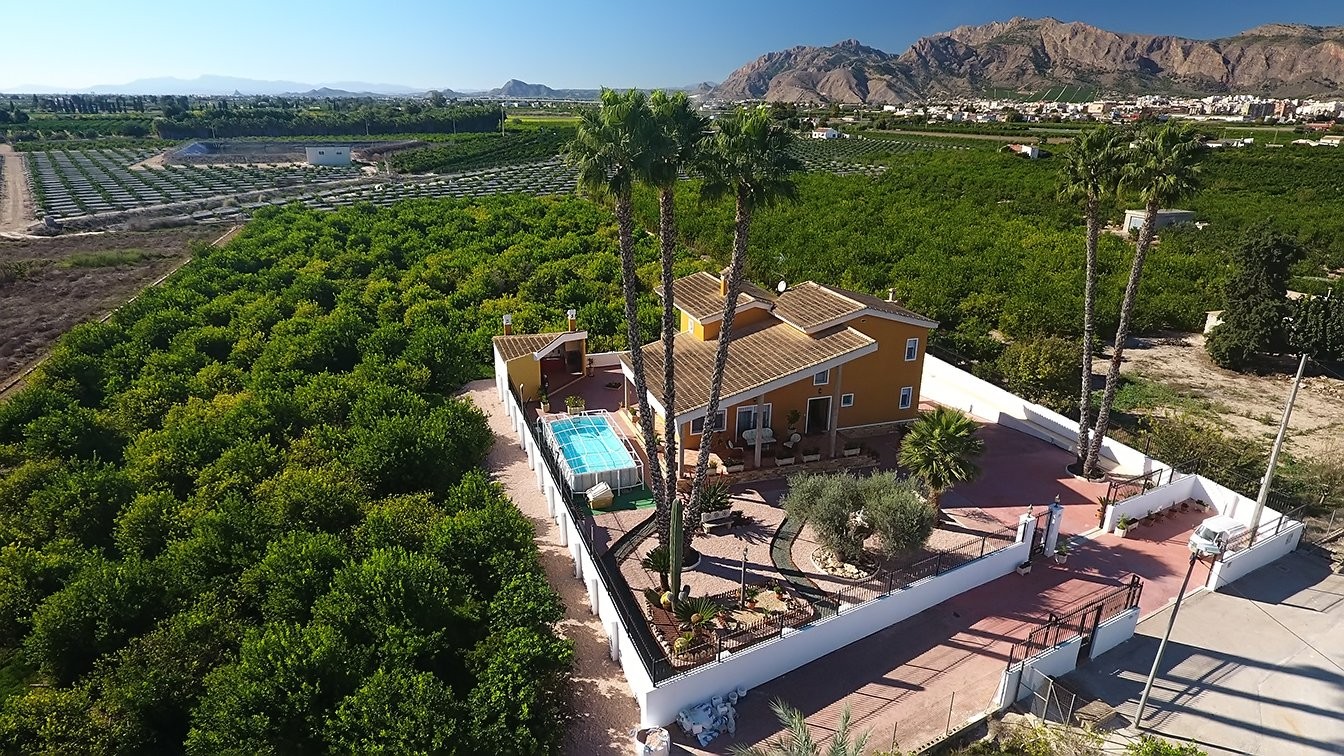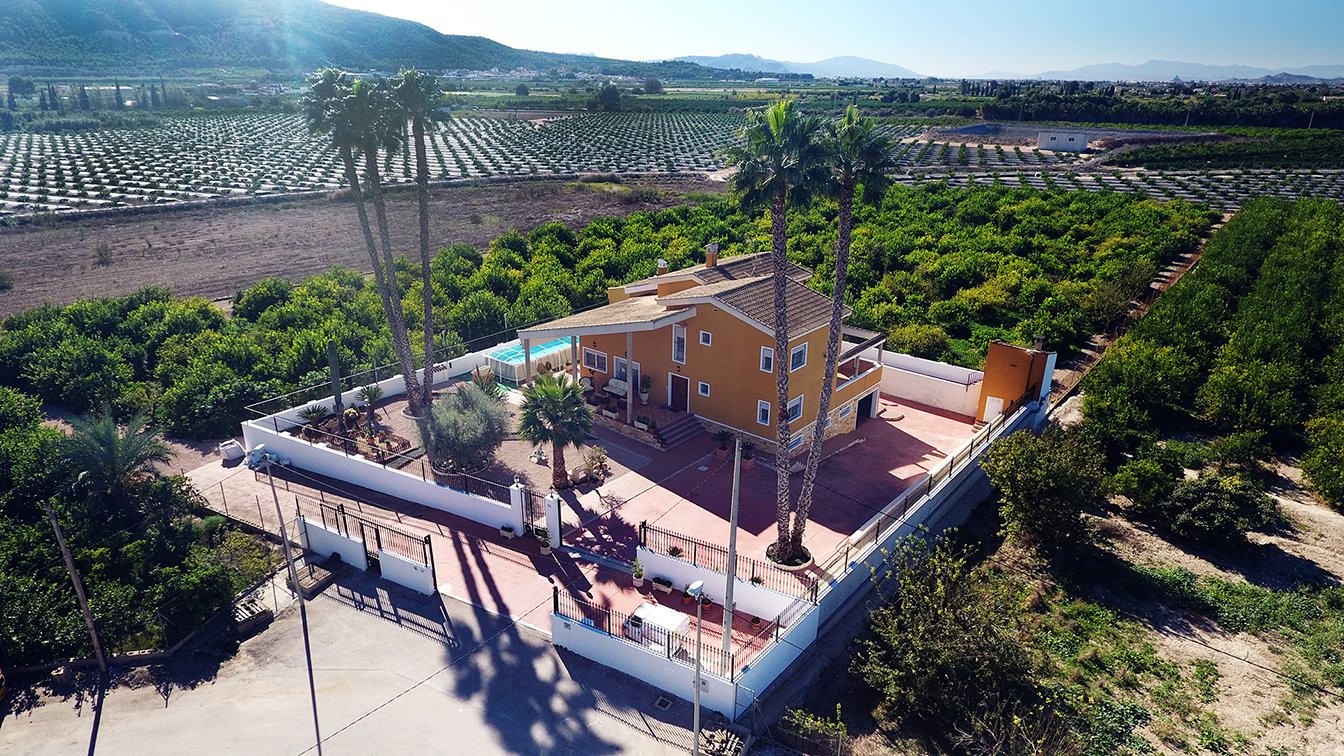9,480 m2. fully fenced property with 495 m2. house built on a plot of 1,000 m2. all fenced within the perimeter of the property. The house consists of three floors: SEMI-BASEMENT FLOOR: 224 m2. Built Garage for several vehicles, gym with shower, entertainment room, DIY area with shelves and bench, a bedroom and a dressing room-shoe cupboard. GROUND FLOOR: 178 m2. Built Distributed in a large living room, large kitchen with access to an outdoor barbecue area, separate utility room, laundry room with access to an outdoor terrace, 1 bathroom with shower, 1 bedroom with built-in wardrobe and an office area with access to an outdoor terrace. SECOND FLOOR: 93 m2. Built Distributed in a viewing area to the living room downstairs, master bedroom with balcony, bathroom with whirlpool bath and dressing room, 2 more bedrooms (one with built-in wardrobe) and an additional bathroom with bathtub. SERVICES Central heating with boiler with water radiators and air conditioning ducts throughout the house. Outdoor shed with air conditioning engines, heating boiler and gas oil tank for maintenance. Grilles on all doors and windows with mosquito nets. Installation of fiber optic internet. Building with access from the kitchen to a barbecue area with sink and oven. Swimming pool and garden with outdoor lighting. Entrance gates to the property and garage with motorized doors. LEMON ORCHARD: The house is surrounded by a planted land with lemons in production and with a traditional irrigation method. Annual yield is between €15,000 / €20,000 PROPERTY LOCATION The property is located in a quiet area, 5 minutes from the Carrefour shopping center and the city center of Orihuela and Bigastro, with good road access and good connections to both cities. The house is surrounded by residential houses with similar characteristics and is easily accessible by road and in the surrounding area where you can find supermarkets, restaurants and all necessary services. M. Ext. Aluminium M.Int. Wood Hot water boiler Equipped independent kitchen. Single-layer facade Rustic floor Southeast oriented

The following disclaimer provides important information regarding the property descriptions and liability details provided on our website:
Property Descriptions:
The property descriptions mentioned on our website are based on the available information at the time of preparation. While we strive to ensure the accuracy of the details provided, we cannot guarantee the completeness or absolute accuracy of the information. Prospective buyers or interested parties are advised to conduct their own due diligence, inspection, and verification to confirm the accuracy of the property descriptions.
Liability:
Limitation of Liability:
The information contained on our website is provided for general informational purposes only. We do not assume any liability for any errors, omissions, or inaccuracies in the property descriptions provided.
Third-Party Content:
Our website may contain links or references to third-party websites or sources for additional property information. These external sources are beyond our control, and we do not endorse or assume any responsibility for the accuracy, reliability, or legality of the content provided on such websites.
Changes and Updates:
Property details, including but not limited to availability, prices, features, and specifications, may be subject to change without prior notice. We reserve the right to modify or update the property descriptions mentioned on our website at any time, and we shall not be liable for any discrepancies or changes that may occur.
By using or relying upon the property descriptions and liability information provided on our website, you acknowledge and agree to the terms of this disclaimer. We recommend that you review this disclaimer periodically for any updates or changes.
Note: Set print Margins to none and select print background graphics

Reference: SR-INM-GI2004-BC-VIGRA PRICE: €675,000



9,480 m2. fully fenced property with 495 m2. house built on a plot of 1,000 m2. all fenced within the perimeter of the property. The house consists of three floors: SEMI-BASEMENT FLOOR: 224 m2. Built Garage for several vehicles, gym with shower, entertainment room, DIY area with shelves and bench, a bedroom and a dressing room-shoe cupboard. GROUND FLOOR: 178 m2. Built Distributed in a large living room, large kitchen with access to an outdoor barbecue area, separate utility room, laundry room with access to an outdoor terrace, 1 bathroom with shower, 1 bedroom with built-in wardrobe and an office area with access to an outdoor terrace. SECOND FLOOR: 93 m2. Built Distributed in a viewing area to the living room downstairs, master bedroom with balcony, bathroom with whirlpool bath and dressing room, 2 more bedrooms (one with built-in wardrobe) and an additional bathroom with bathtub. SERVICES Central heating with boiler with water radiators and air conditioning ducts throughout the house. Outdoor shed with air conditioning engines, heating boiler and gas oil tank for maintenance. Grilles on all doors and windows with mosquito nets. Installation of fiber optic internet. Building with access from the kitchen to a barbecue area with sink and oven. Swimming pool and garden with outdoor lighting. Entrance gates to the property and garage with motorized doors. LEMON ORCHARD: The house is surrounded by a planted land with lemons in production and with a traditional irrigation method. Annual yield is between €15,000 / €20,000 PROPERTY LOCATION The property is located in a quiet area, 5 minutes from the Carrefour shopping center and the city center of Orihuela and Bigastro, with good road access and good connections to both cities. The house is surrounded by residential houses with similar characteristics and is easily accessible by road and in the surrounding area where you can find supermarkets, restaurants and all necessary services. M. Ext. Aluminium M.Int. Wood Hot water boiler Equipped independent kitchen. Single-layer facade Rustic floor Southeast oriented