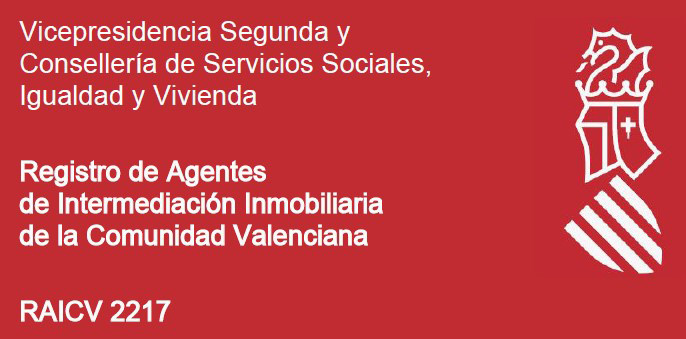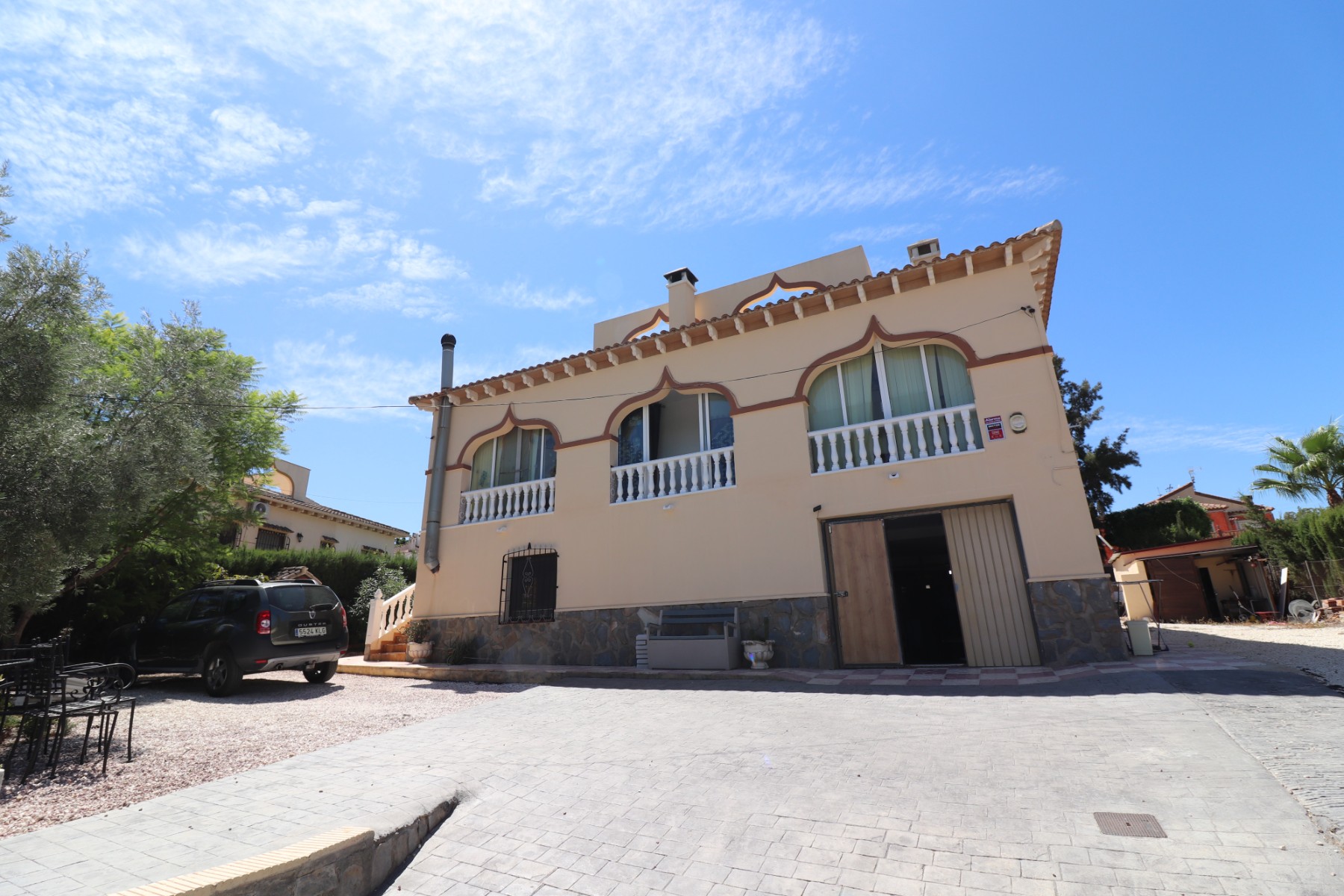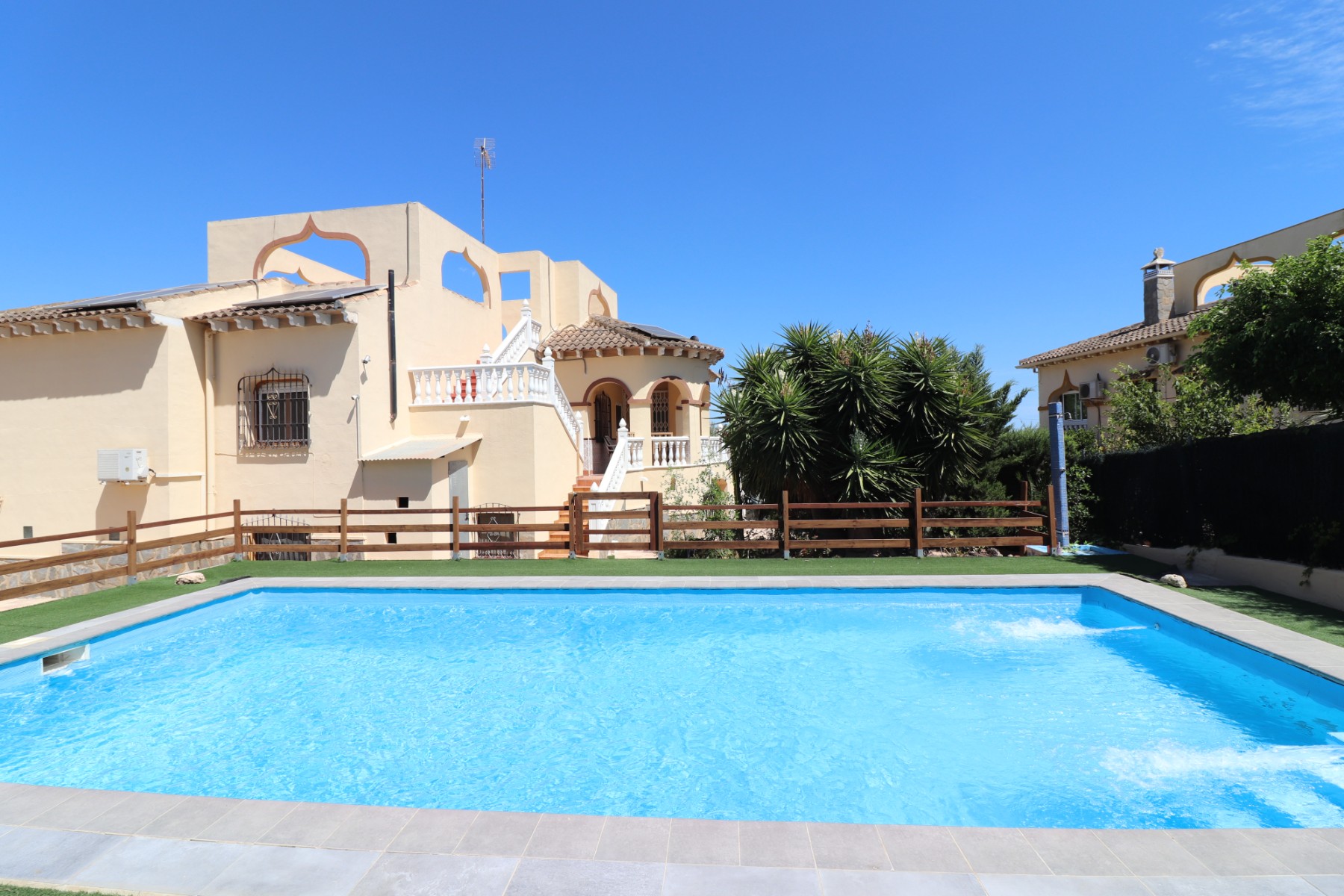This Character, East Facing, Three Bedroom, Detached Villa in Lomas de la Juliana, a prestigious urbanisation located between the village of Algorfa and the 5* La Finca Golf Hotel & Spa Resort, which are just a few minutes drive and you will find amenities, to include bars, restaurants, shops, banks, pharmacy, medical centre... The beaches of Guardamar or Orihuela Costa by car are approximately 20 minutes away. The property oozes character, occupies a 1140m2 plot and is split over two levels. The ground floor level with feature beams almost throughout, benefits from living room with feature corner log fireplace; spacious fitted kitchen/dining room with beautiful feature solid wood arched doors, which lead into further space which you could totally adapt to your own needs; double bedroom with fitted wardrobes; single bedroom which has a walk in wardrobe and also provides access to another room which could be used as a bedroom; family shower room. Stairs lead from the kitchen area to the main living area, which is also accessed via external steps up to the main glazed in entrance terrace, leading into the main living area; separate fitted kitchen; two double bedrooms, master with en suite bathroom; single bedroom; further family bathroom. Steps from the arched covered terrace lead down to the pool area, plus there are external steps up to the solarium, where you can take in such lovely countryside and mountain views. The established garden with a variety of plants, trees, shrubs, also has a 10 x 5 private pool, off road parking; outbuildings which require attention. You just have to view this quirky villa to appreciate just what is on offer.

The following disclaimer provides important information regarding the property descriptions and liability details provided on our website:
Property Descriptions:
The property descriptions mentioned on our website are based on the available information at the time of preparation. While we strive to ensure the accuracy of the details provided, we cannot guarantee the completeness or absolute accuracy of the information. Prospective buyers or interested parties are advised to conduct their own due diligence, inspection, and verification to confirm the accuracy of the property descriptions.
Liability:
Limitation of Liability:
The information contained on our website is provided for general informational purposes only. We do not assume any liability for any errors, omissions, or inaccuracies in the property descriptions provided.
Third-Party Content:
Our website may contain links or references to third-party websites or sources for additional property information. These external sources are beyond our control, and we do not endorse or assume any responsibility for the accuracy, reliability, or legality of the content provided on such websites.
Changes and Updates:
Property details, including but not limited to availability, prices, features, and specifications, may be subject to change without prior notice. We reserve the right to modify or update the property descriptions mentioned on our website at any time, and we shall not be liable for any discrepancies or changes that may occur.
By using or relying upon the property descriptions and liability information provided on our website, you acknowledge and agree to the terms of this disclaimer. We recommend that you review this disclaimer periodically for any updates or changes.
Note: Set print Margins to none and select print background graphics

Reference: SR-INM-GI0335-VRE 5499 PRICE: €418,000



This Character, East Facing, Three Bedroom, Detached Villa in Lomas de la Juliana, a prestigious urbanisation located between the village of Algorfa and the 5* La Finca Golf Hotel & Spa Resort, which are just a few minutes drive and you will find amenities, to include bars, restaurants, shops, banks, pharmacy, medical centre... The beaches of Guardamar or Orihuela Costa by car are approximately 20 minutes away. The property oozes character, occupies a 1140m2 plot and is split over two levels. The ground floor level with feature beams almost throughout, benefits from living room with feature corner log fireplace; spacious fitted kitchen/dining room with beautiful feature solid wood arched doors, which lead into further space which you could totally adapt to your own needs; double bedroom with fitted wardrobes; single bedroom which has a walk in wardrobe and also provides access to another room which could be used as a bedroom; family shower room. Stairs lead from the kitchen area to the main living area, which is also accessed via external steps up to the main glazed in entrance terrace, leading into the main living area; separate fitted kitchen; two double bedrooms, master with en suite bathroom; single bedroom; further family bathroom. Steps from the arched covered terrace lead down to the pool area, plus there are external steps up to the solarium, where you can take in such lovely countryside and mountain views. The established garden with a variety of plants, trees, shrubs, also has a 10 x 5 private pool, off road parking; outbuildings which require attention. You just have to view this quirky villa to appreciate just what is on offer.