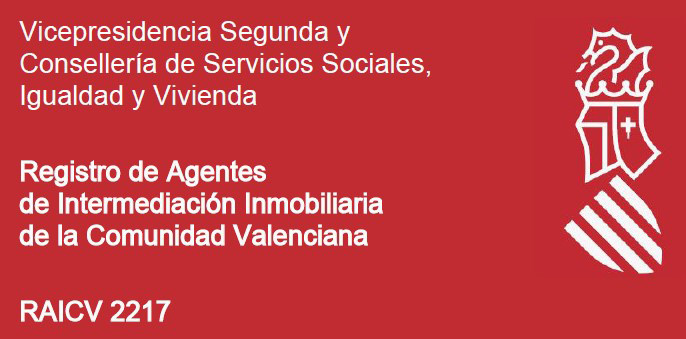We are proud to present this magnificent family residence comprising of 6 bedrooms, 3 bathrooms positioned over 3 floors. Opening the front door into the impressive traditional hallway which leads you into a spacious groundfloor living area of 225m2. The open plan layout comprising of garage wood storage area, large lounge dining area with an American style galley kitchen featuring a traditional Spanish wood oven. Also on this level there are 2 very large storerooms with good sized bathroom that could be easily converted into 2 more double bedrooms. A fantastic addition is the jacuzzi spa pool with opening roof. The ground floor has the potential to be converted into a commercial opportunity. From the hallway there are stairs leading up to the first floor: On the first floor the main living space you will find a corridor that leads onto the 4 large double bedrooms and 2 family sized bathrooms, this then leads onto the open plan living-dinning room with log fire and balcony with amazing views towards the salt lake. The large traditional kitchen with dining table benefits from a utility room housing all your laundry needs. There is another staircase leading to the top floor where there is a big open room currently used as a gymnasium and access into a massive solarium with 360 degrees views of the surrounding countryside. This property is well maintained and has Hot/cold air conditioning throughout. It´s also ideally located in one of the best areas of Los Montesinos within walking distance to all amenities and services. Call now to book your viewing to appreciate its great value and potential of this unique residence.

The following disclaimer provides important information regarding the property descriptions and liability details provided on our website:
Property Descriptions:
The property descriptions mentioned on our website are based on the available information at the time of preparation. While we strive to ensure the accuracy of the details provided, we cannot guarantee the completeness or absolute accuracy of the information. Prospective buyers or interested parties are advised to conduct their own due diligence, inspection, and verification to confirm the accuracy of the property descriptions.
Liability:
Limitation of Liability:
The information contained on our website is provided for general informational purposes only. We do not assume any liability for any errors, omissions, or inaccuracies in the property descriptions provided.
Third-Party Content:
Our website may contain links or references to third-party websites or sources for additional property information. These external sources are beyond our control, and we do not endorse or assume any responsibility for the accuracy, reliability, or legality of the content provided on such websites.
Changes and Updates:
Property details, including but not limited to availability, prices, features, and specifications, may be subject to change without prior notice. We reserve the right to modify or update the property descriptions mentioned on our website at any time, and we shall not be liable for any discrepancies or changes that may occur.
By using or relying upon the property descriptions and liability information provided on our website, you acknowledge and agree to the terms of this disclaimer. We recommend that you review this disclaimer periodically for any updates or changes.
Note: Set print Margins to none and select print background graphics

Reference: SRWE-410302 PRICE: €375,000



We are proud to present this magnificent family residence comprising of 6 bedrooms, 3 bathrooms positioned over 3 floors. Opening the front door into the impressive traditional hallway which leads you into a spacious groundfloor living area of 225m2. The open plan layout comprising of garage wood storage area, large lounge dining area with an American style galley kitchen featuring a traditional Spanish wood oven. Also on this level there are 2 very large storerooms with good sized bathroom that could be easily converted into 2 more double bedrooms. A fantastic addition is the jacuzzi spa pool with opening roof. The ground floor has the potential to be converted into a commercial opportunity. From the hallway there are stairs leading up to the first floor: On the first floor the main living space you will find a corridor that leads onto the 4 large double bedrooms and 2 family sized bathrooms, this then leads onto the open plan living-dinning room with log fire and balcony with amazing views towards the salt lake. The large traditional kitchen with dining table benefits from a utility room housing all your laundry needs. There is another staircase leading to the top floor where there is a big open room currently used as a gymnasium and access into a massive solarium with 360 degrees views of the surrounding countryside. This property is well maintained and has Hot/cold air conditioning throughout. It´s also ideally located in one of the best areas of Los Montesinos within walking distance to all amenities and services. Call now to book your viewing to appreciate its great value and potential of this unique residence.