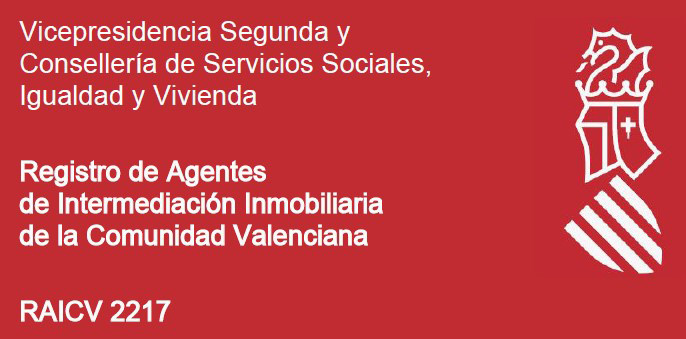Lovely Spanish style villa with 4 bedrooms on huge plot in Bonavista, Elche. The villa is set over two floors and has a total living area of 356 m2. It consists of 4 double bedrooms and 4 bathrooms. On the main floor you can find an entrance, a living / dining room with a fireplace, a kitchen with pantry / utility room, 4 double bedrooms and 2 bathrooms. One of the bathrooms is an en-suite connected to the master bedroom. In the master bedroom there is also a walk-in closet. By the kitchen there is also an exterior patio with a bathroom and storage room. On the lower level you can find a large living space with both a lounge area and a dining area, a bar with a wine cellar, a kitchen and a bathroom. From here you have direct access to the garden. The villa is equipped with central heating, air condition (all units new 3 years ago), fitted wardrobes in all bedrooms, alarm system, and it is sold furnished. It also has a tourist license for short term rental. The current owners have done several upgrades in the last 2-3 years such as new white goods in main kitchen, master key to the whole house, new shower in one bathroom, and new tiles around the pool area, new grouts in the pool, and new pool pump and lights. Outdoor areaThe villa is set on a south-west facing plot of 2.101 m2. The garden is split over two levels, with the street level consisting of a carport for several cars (car gate is automatic), a large area with grass which is perfect for a play-area for kids and an L-shaped covered terrace with space for seating areas. In the lower level of the garden you can find the pool area with 2 shower rooms, a toilet and a technical room. Next to the pool there is a lovely area to enjoy the sun. On this level you can also find a summer kitchen / BBQ and another covered terrace.

The following disclaimer provides important information regarding the property descriptions and liability details provided on our website:
Property Descriptions:
The property descriptions mentioned on our website are based on the available information at the time of preparation. While we strive to ensure the accuracy of the details provided, we cannot guarantee the completeness or absolute accuracy of the information. Prospective buyers or interested parties are advised to conduct their own due diligence, inspection, and verification to confirm the accuracy of the property descriptions.
Liability:
Limitation of Liability:
The information contained on our website is provided for general informational purposes only. We do not assume any liability for any errors, omissions, or inaccuracies in the property descriptions provided.
Third-Party Content:
Our website may contain links or references to third-party websites or sources for additional property information. These external sources are beyond our control, and we do not endorse or assume any responsibility for the accuracy, reliability, or legality of the content provided on such websites.
Changes and Updates:
Property details, including but not limited to availability, prices, features, and specifications, may be subject to change without prior notice. We reserve the right to modify or update the property descriptions mentioned on our website at any time, and we shall not be liable for any discrepancies or changes that may occur.
By using or relying upon the property descriptions and liability information provided on our website, you acknowledge and agree to the terms of this disclaimer. We recommend that you review this disclaimer periodically for any updates or changes.
Note: Set print Margins to none and select print background graphics

Referentie: SRCBB-K-003353 PRIJS: 549.000€



Lovely Spanish style villa with 4 bedrooms on huge plot in Bonavista, Elche. The villa is set over two floors and has a total living area of 356 m2. It consists of 4 double bedrooms and 4 bathrooms. On the main floor you can find an entrance, a living / dining room with a fireplace, a kitchen with pantry / utility room, 4 double bedrooms and 2 bathrooms. One of the bathrooms is an en-suite connected to the master bedroom. In the master bedroom there is also a walk-in closet. By the kitchen there is also an exterior patio with a bathroom and storage room. On the lower level you can find a large living space with both a lounge area and a dining area, a bar with a wine cellar, a kitchen and a bathroom. From here you have direct access to the garden. The villa is equipped with central heating, air condition (all units new 3 years ago), fitted wardrobes in all bedrooms, alarm system, and it is sold furnished. It also has a tourist license for short term rental. The current owners have done several upgrades in the last 2-3 years such as new white goods in main kitchen, master key to the whole house, new shower in one bathroom, and new tiles around the pool area, new grouts in the pool, and new pool pump and lights. Outdoor areaThe villa is set on a south-west facing plot of 2.101 m2. The garden is split over two levels, with the street level consisting of a carport for several cars (car gate is automatic), a large area with grass which is perfect for a play-area for kids and an L-shaped covered terrace with space for seating areas. In the lower level of the garden you can find the pool area with 2 shower rooms, a toilet and a technical room. Next to the pool there is a lovely area to enjoy the sun. On this level you can also find a summer kitchen / BBQ and another covered terrace.