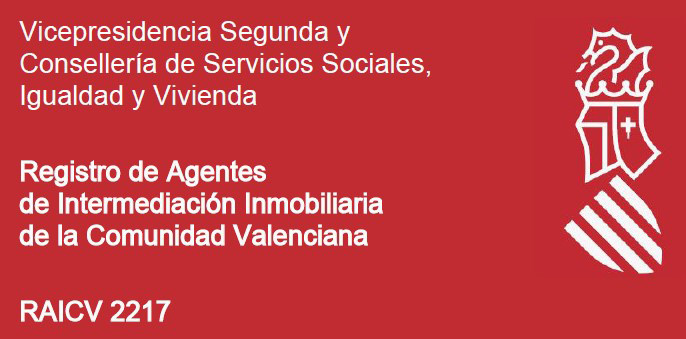We are excited to offer this EXCLUSIVE Villa situated in the extremely sought after Village of Benijofar in the beautiful Costa Blanca South! This fabulous home is ideal for families, entertaining or as a spacious place to have visitors where everyone can enjoy their own space. This modern Villa is presented to a high standard with beautiful furnishings throughout. The property is entered via a pedestrian door or electric gate for the car and offers complete privacy with a low maintenance tiled garden and 16m2 heated pool with built in jacuzzi seating area and feature waterfall. The ground floor offers an attractive open plan lounge with patio doors and modern fully integrated kitchen with the impressive feature of the double floor open shaft optimising natural light throughout the first and second floor levels. This floor provides a double bedroom with fitted wardrobes and dual entry bathroom from the lounge and bedroom. From the lounge you will find stairway access to the impressive basement of 105,40m2 offering a great chill out space with another lounge and large dining table. This is a great area for guests providing another two double bedrooms plus the laundry room. The first floor again provides a feeling of open space and light from every angle and provides two nice double bedrooms with fitted wardrobes and a large bathroom with dual access from the hallways and one of the bedrooms. Hallway access to the sun terrace with external stairs to the spacious solarium divided into an open plan kitchen space and lounge area enjoying spectacular far reaching and dramatic views towards the mountains and enjoying all day sun!! The location could not be better!! If you want to enjoy a home where you are spoilt for a choice of restaurants to walk to then this is the perfect home! In addition you can reach Golf courses and beautiful beaches in less than 15 minutes by car! An opportunity NOT to be missed!

L’avis de non-responsabilité suivant fournit des informations importantes concernant les descriptions de propriété et les détails de responsabilité fournis sur notre site Web:
Descriptions des propriétés :
Les descriptions de propriétés mentionnées sur notre site Web sont basées sur les informations disponibles au moment de la préparation. Bien que nous nous efforcions d’assurer l’exactitude des détails fournis, nous ne pouvons garantir l’exhaustivité ou l’exactitude absolue de l’information. Les acheteurs éventuels ou les parties intéressées sont invités à effectuer leur propre diligence raisonnable, inspection et vérification pour confirmer l’exactitude des descriptions de la propriété.
Limitation de responsabilité :
Les informations contenues sur notre site Web sont fournies à titre d’information générale uniquement. Nous n’assumons aucune responsabilité pour les erreurs, omissions ou inexactitudes dans les descriptions de biens fournies.
Contenu de tiers :
Notre site Web peut contenir des liens ou des références à des sites Web tiers ou à des sources d’information supplémentaire sur la propriété. Ces sources externes échappent à notre contrôle et nous n’endossons aucune responsabilité quant à l’exactitude, la fiabilité ou la légalité du contenu fourni sur ces sites Web.
Changements et mises à jour :
Les détails de la propriété, notamment la disponibilité, les prix, les caractéristiques et les spécifications, peuvent être modifiés sans préavis. Nous nous réservons le droit de modifier ou de mettre à jour les descriptions de propriétés mentionnées sur notre site Web à tout moment, et nous ne serons pas responsables des écarts ou des changements qui pourraient survenir.
En utilisant ou en vous fiant aux descriptions de biens et aux renseignements sur la responsabilité fournis sur notre site Web, vous reconnaissez et acceptez les modalités de cet avis de non-responsabilité. Nous vous recommandons de consulter périodiquement cet avis de non-responsabilité pour toute mise à jour ou modification.
Note: Set print Margins to none and select print background graphics

Référence: SRHT-520992 PRIX: 420.000€



We are excited to offer this EXCLUSIVE Villa situated in the extremely sought after Village of Benijofar in the beautiful Costa Blanca South! This fabulous home is ideal for families, entertaining or as a spacious place to have visitors where everyone can enjoy their own space. This modern Villa is presented to a high standard with beautiful furnishings throughout. The property is entered via a pedestrian door or electric gate for the car and offers complete privacy with a low maintenance tiled garden and 16m2 heated pool with built in jacuzzi seating area and feature waterfall. The ground floor offers an attractive open plan lounge with patio doors and modern fully integrated kitchen with the impressive feature of the double floor open shaft optimising natural light throughout the first and second floor levels. This floor provides a double bedroom with fitted wardrobes and dual entry bathroom from the lounge and bedroom. From the lounge you will find stairway access to the impressive basement of 105,40m2 offering a great chill out space with another lounge and large dining table. This is a great area for guests providing another two double bedrooms plus the laundry room. The first floor again provides a feeling of open space and light from every angle and provides two nice double bedrooms with fitted wardrobes and a large bathroom with dual access from the hallways and one of the bedrooms. Hallway access to the sun terrace with external stairs to the spacious solarium divided into an open plan kitchen space and lounge area enjoying spectacular far reaching and dramatic views towards the mountains and enjoying all day sun!! The location could not be better!! If you want to enjoy a home where you are spoilt for a choice of restaurants to walk to then this is the perfect home! In addition you can reach Golf courses and beautiful beaches in less than 15 minutes by car! An opportunity NOT to be missed!