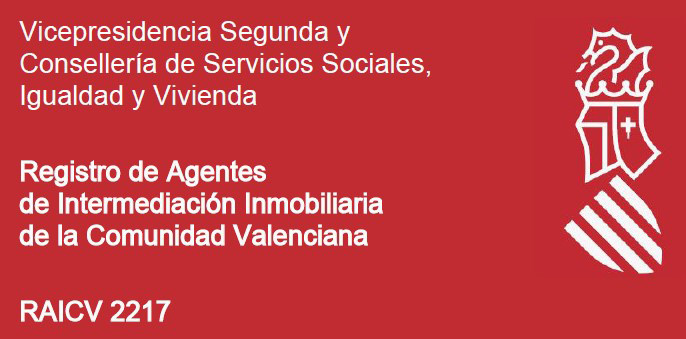9,480 m2. fully fenced property with 495 m2. house built on a plot of 1,000 m2. all fenced within the perimeter of the property. The house is composed of three floors: - SEMI-BASEMENT FLOOR: 224 m2. Constructed Garage for several vehicles, gym with shower, entertainment area, DIY area with shelves and bench, a bedroom, and a dressing room-shoe closet. - GROUND FLOOR: 178 m2. Constructed Distributed in large living room, large kitchen with access to an outdoor barbecue area, separate pantry, laundry area with access to an outdoor terrace, 1 bathroom with shower, 1 bedroom with built-in closet and an office-room with access to an outdoor terrace. - SECOND FLOOR: 93 m2. Constructed Distributed in a lookout area to the living room downstairs, master bedroom with balcony, bathroom with whirlpool tub and dressing room, 2 more bedrooms (one with built-in closet) and an extra bathroom with bathtub. AMENITIES Central heating with boiler with water radiators and air conditioning ducts both throughout the house. Outdoor shed with air conditioning engines, heating boiler and gas-oil tank for maintenance. Grilles on all doors and windows with mosquito nets. Installation of Fiber Optic Internet. Building with access from the kitchen for a barbecue area with sink and oven. Swimming pool and garden with outdoors lighting. Access gates to the property and garage with motorized doors. The house is surrounded with a planted land with lemon verna in production and with traditional method of irrigation. This villa also provides an annual return as it has lemon verna in production with traditional irrigation, which provides an annual income of between 15,000 ? 20,000 euros depending upon the weather and lemon production. PROPERTY LOCATION The property is in a quiet area, 5 minutes from the Carrefour shopping center and town center of Orihuela and Bigastro with good access by road and well connected to both towns. The house is surrounded by residential homes of similar characteristics, and it has an easy access by road and in its surroundings where you can find supermarkets, restaurants, and all necessary services. M. Ext. Aluminum - M. Int. Wood Hot water boiler Equipped independent kitchen. Monolayer facade Rustic floor Southeast facing

Der folgende Haftungsausschluss enthält wichtige Informationen zu den Objektbeschreibungen und Haftungsdetails auf unserer Website:
Objektbeschreibungen:
Die auf unserer Website genannten Immobilienbeschreibungen basieren auf den zum Zeitpunkt der Erstellung verfügbaren Informationen. Obwohl wir uns bemühen, die Richtigkeit der bereitgestellten Informationen sicherzustellen, können wir die Vollständigkeit oder absolute Genauigkeit der Informationen nicht garantieren. Interessenten wird empfohlen, ihre eigene Sorgfaltspflicht, Inspektion und Überprüfung durchzuführen, um die Richtigkeit der Objektbeschreibungen zu bestätigen.
Haftungsbeschränkung:
Die auf unserer Website enthaltenen Informationen dienen lediglich allgemeinen Informationszwecken. Wir übernehmen keine Haftung für Fehler, Auslassungen oder Ungenauigkeiten in den bereitgestellten Objektbeschreibungen.
Inhalte Dritter:
Unserer Website kann Links oder Verweise auf Websites oder Quellen Dritter für zusätzliche Informationen zu Immobilien enthalten. Diese externen Quellen liegen außerhalb unserer Kontrolle und wir übernehmen keine Verantwortung für die Richtigkeit, Zuverlässigkeit oder Rechtmäßigkeit der auf solchen Websites bereitgestellten Inhalte.
Änderungen und Aktualisierungen:
Details zur Unterkunft, einschließlich, aber nicht beschränkt auf Verfügbarkeit, Preise, Funktionen und Spezifikationen, können ohne vorherige Ankündigung geändert werden. Wir behalten uns das Recht vor, die auf unserer Website genannten Objektbeschreibungen jederzeit zu ändern oder zu aktualisieren, und wir haften nicht für Abweichungen oder Änderungen, die auftreten können.
Indem Sie sich auf die auf unserer Website enthaltenen Beschreibungen und Haftungsinformationen verlassen, erkennen Sie die Bedingungen dieses Haftungsausschlusses an und stimmen ihnen zu. Wir empfehlen Ihnen, diesen Haftungsausschluss regelmäßig auf Aktualisierungen oder Änderungen zu überprüfen.
Note: Set print Margins to none and select print background graphics

Referenz: SREE6904 PREIS: 675.000€



9,480 m2. fully fenced property with 495 m2. house built on a plot of 1,000 m2. all fenced within the perimeter of the property. The house is composed of three floors: - SEMI-BASEMENT FLOOR: 224 m2. Constructed Garage for several vehicles, gym with shower, entertainment area, DIY area with shelves and bench, a bedroom, and a dressing room-shoe closet. - GROUND FLOOR: 178 m2. Constructed Distributed in large living room, large kitchen with access to an outdoor barbecue area, separate pantry, laundry area with access to an outdoor terrace, 1 bathroom with shower, 1 bedroom with built-in closet and an office-room with access to an outdoor terrace. - SECOND FLOOR: 93 m2. Constructed Distributed in a lookout area to the living room downstairs, master bedroom with balcony, bathroom with whirlpool tub and dressing room, 2 more bedrooms (one with built-in closet) and an extra bathroom with bathtub. AMENITIES Central heating with boiler with water radiators and air conditioning ducts both throughout the house. Outdoor shed with air conditioning engines, heating boiler and gas-oil tank for maintenance. Grilles on all doors and windows with mosquito nets. Installation of Fiber Optic Internet. Building with access from the kitchen for a barbecue area with sink and oven. Swimming pool and garden with outdoors lighting. Access gates to the property and garage with motorized doors. The house is surrounded with a planted land with lemon verna in production and with traditional method of irrigation. This villa also provides an annual return as it has lemon verna in production with traditional irrigation, which provides an annual income of between 15,000 ? 20,000 euros depending upon the weather and lemon production. PROPERTY LOCATION The property is in a quiet area, 5 minutes from the Carrefour shopping center and town center of Orihuela and Bigastro with good access by road and well connected to both towns. The house is surrounded by residential homes of similar characteristics, and it has an easy access by road and in its surroundings where you can find supermarkets, restaurants, and all necessary services. M. Ext. Aluminum - M. Int. Wood Hot water boiler Equipped independent kitchen. Monolayer facade Rustic floor Southeast facing