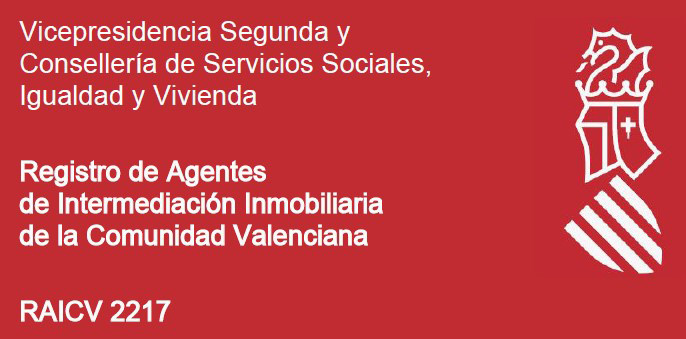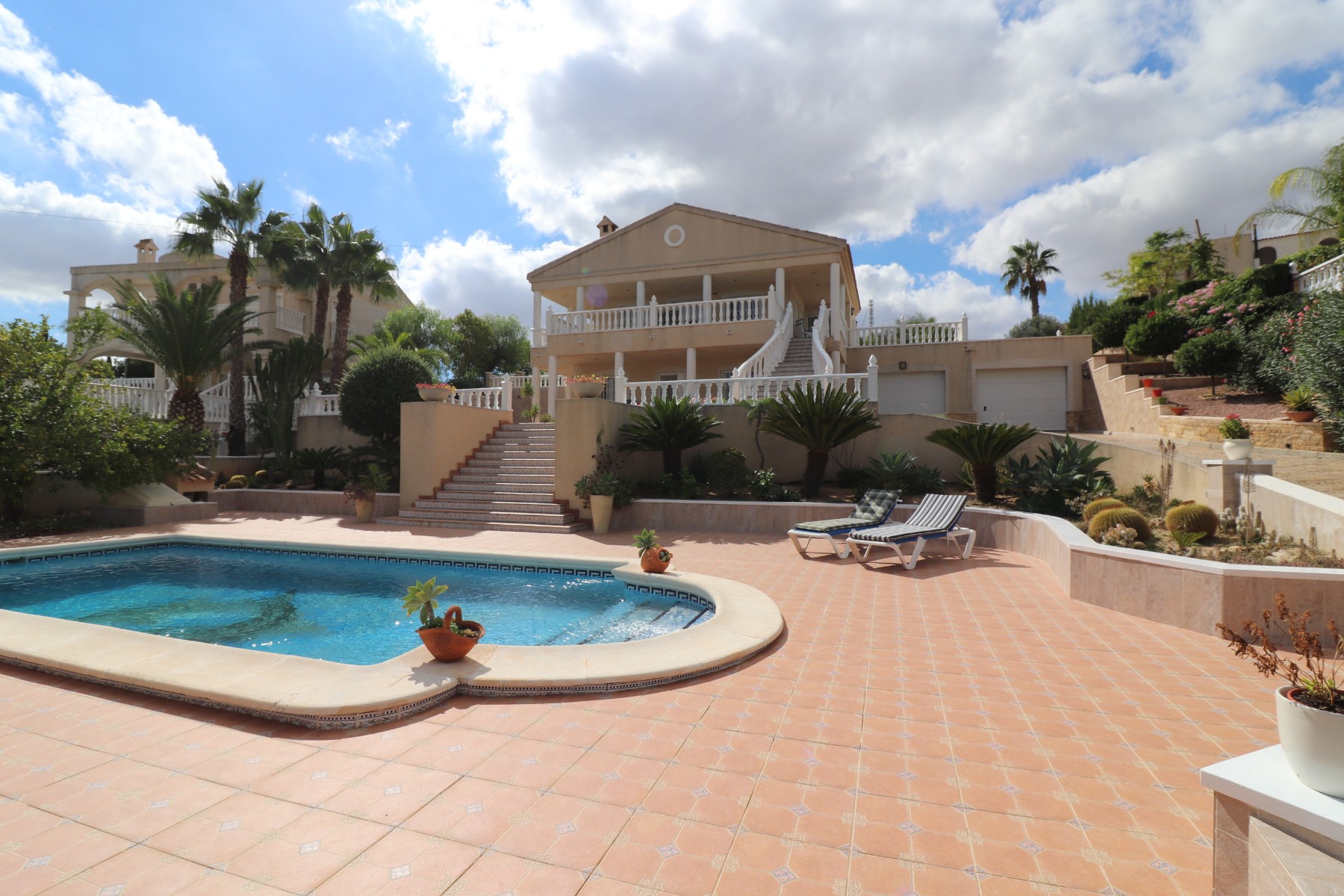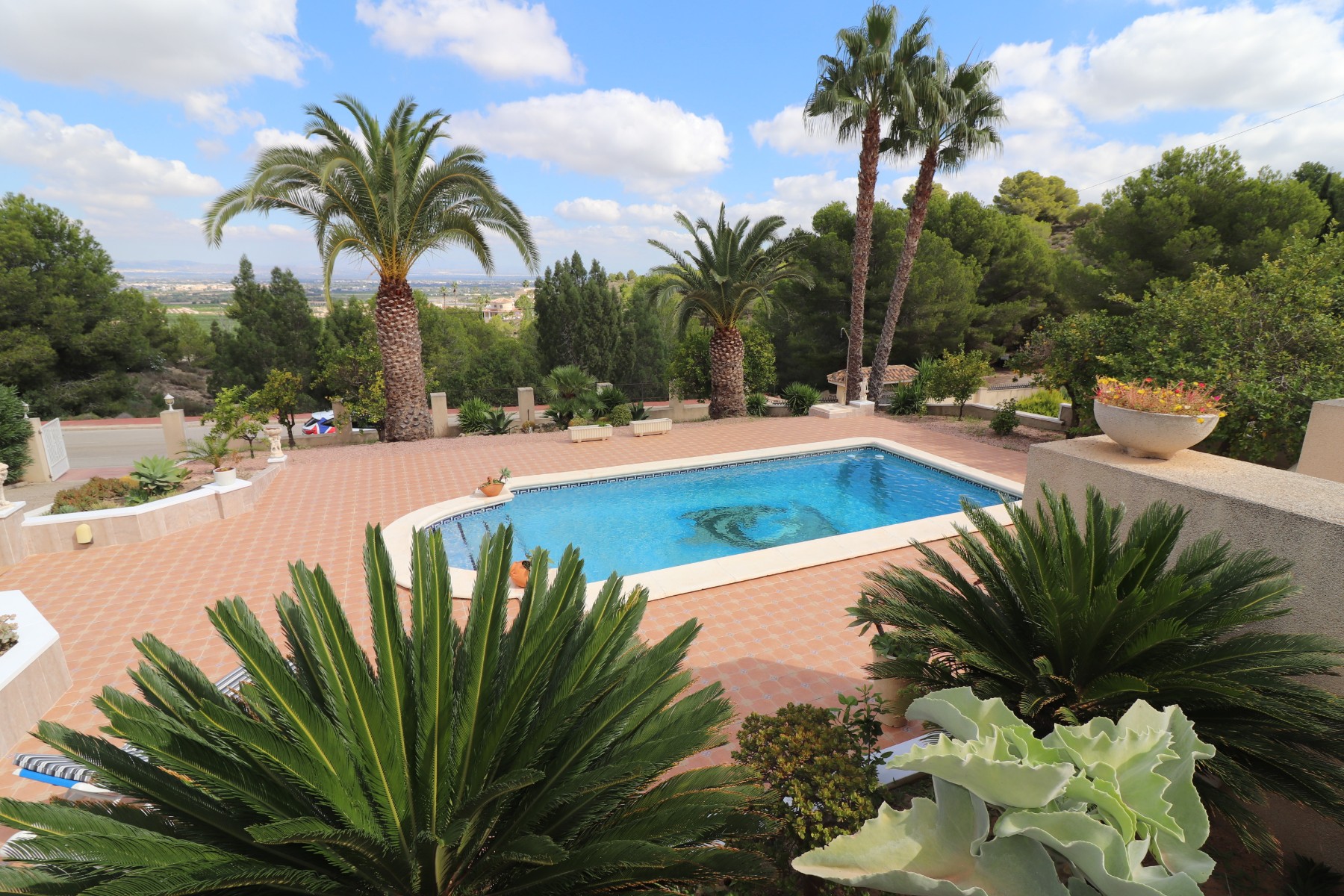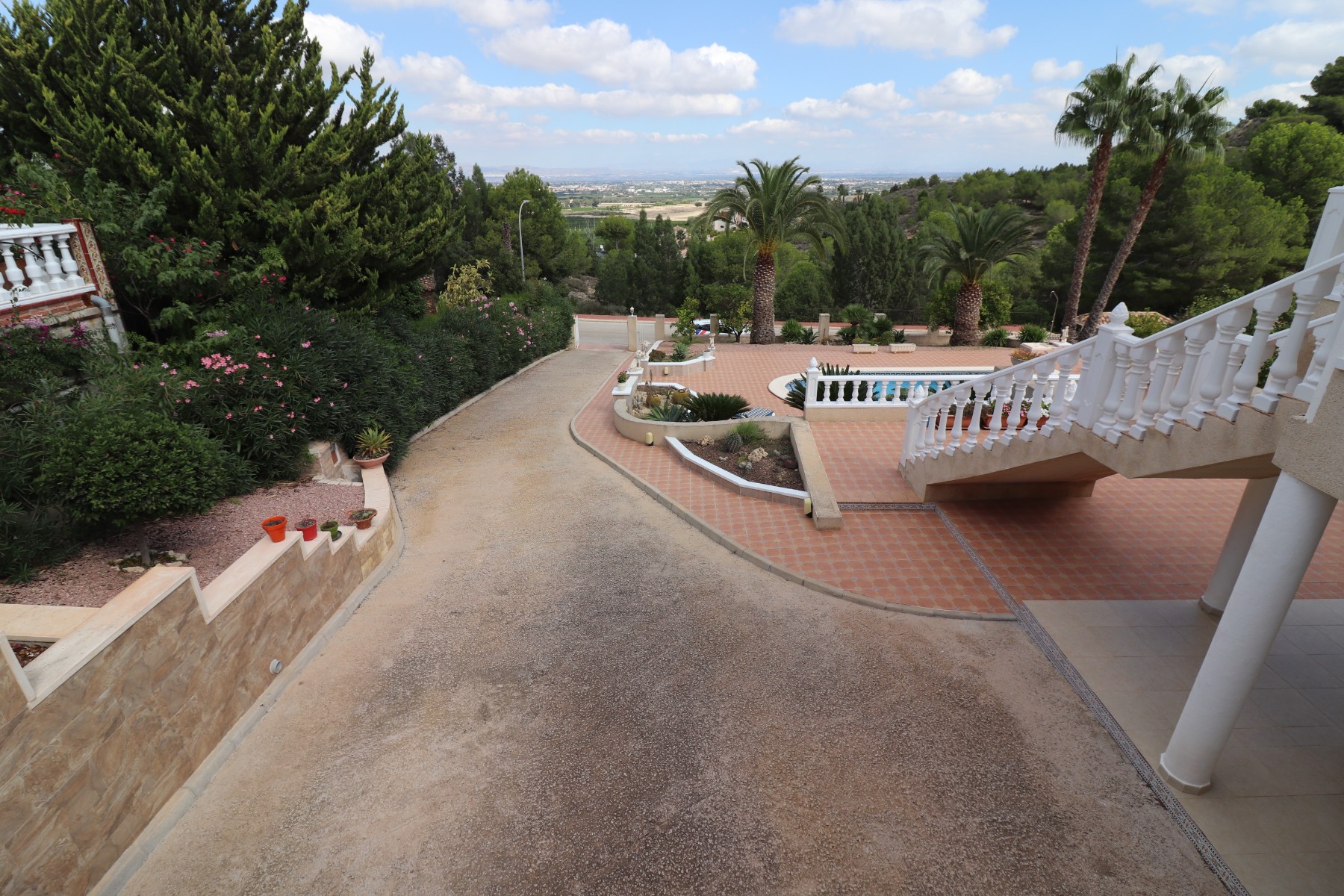This Imposing 216m2, Three Bedroom, Detached Villa in Lomas de La Juliana is located in a very sought after residential area, with a tennis club at the entrance and La Finca 5* hotel, spa and golf course right on the doorstep, where you can also find a variety of eating places and shops. Main chain supermarkets can be found in Almoradi and Benijofar which are just 5 minutes by car. The beaches along the coast by car are approximately 20 minutes away. This outstanding home occupies a 1220m2 private landscaped plot with the most extensive views you will find in the area. The main living area of the villa is accessed via external staircase to an ´L´shaped covered terrace area, this then provides access into the lovely light living area, having a set of sliding doors and three sets of windows, feature open fireplace; incredible fitted kitchen/breakfast room; double bedroom and a family shower room. The ground floor of the property is accessed externally and comprises of lounge, archway into the fitted kitchen, bathroom and two double bedrooms. The garden is pebbled and tiled with a long driveway leading to a garage and a carport; the pool area has tiled surround and there are plenty of mature trees, bushes, palm trees surrounding. Extras include underfloor heating throughout the main floor, air conditioning, fitted wardrobes in all bedrooms, irrigation system.

Der folgende Haftungsausschluss enthält wichtige Informationen zu den Objektbeschreibungen und Haftungsdetails auf unserer Website:
Objektbeschreibungen:
Die auf unserer Website genannten Immobilienbeschreibungen basieren auf den zum Zeitpunkt der Erstellung verfügbaren Informationen. Obwohl wir uns bemühen, die Richtigkeit der bereitgestellten Informationen sicherzustellen, können wir die Vollständigkeit oder absolute Genauigkeit der Informationen nicht garantieren. Interessenten wird empfohlen, ihre eigene Sorgfaltspflicht, Inspektion und Überprüfung durchzuführen, um die Richtigkeit der Objektbeschreibungen zu bestätigen.
Haftungsbeschränkung:
Die auf unserer Website enthaltenen Informationen dienen lediglich allgemeinen Informationszwecken. Wir übernehmen keine Haftung für Fehler, Auslassungen oder Ungenauigkeiten in den bereitgestellten Objektbeschreibungen.
Inhalte Dritter:
Unserer Website kann Links oder Verweise auf Websites oder Quellen Dritter für zusätzliche Informationen zu Immobilien enthalten. Diese externen Quellen liegen außerhalb unserer Kontrolle und wir übernehmen keine Verantwortung für die Richtigkeit, Zuverlässigkeit oder Rechtmäßigkeit der auf solchen Websites bereitgestellten Inhalte.
Änderungen und Aktualisierungen:
Details zur Unterkunft, einschließlich, aber nicht beschränkt auf Verfügbarkeit, Preise, Funktionen und Spezifikationen, können ohne vorherige Ankündigung geändert werden. Wir behalten uns das Recht vor, die auf unserer Website genannten Objektbeschreibungen jederzeit zu ändern oder zu aktualisieren, und wir haften nicht für Abweichungen oder Änderungen, die auftreten können.
Indem Sie sich auf die auf unserer Website enthaltenen Beschreibungen und Haftungsinformationen verlassen, erkennen Sie die Bedingungen dieses Haftungsausschlusses an und stimmen ihnen zu. Wir empfehlen Ihnen, diesen Haftungsausschluss regelmäßig auf Aktualisierungen oder Änderungen zu überprüfen.
Note: Set print Margins to none and select print background graphics

Referenz: SR-INM-GI0335-VRE 5534 PREIS: 595.000€



This Imposing 216m2, Three Bedroom, Detached Villa in Lomas de La Juliana is located in a very sought after residential area, with a tennis club at the entrance and La Finca 5* hotel, spa and golf course right on the doorstep, where you can also find a variety of eating places and shops. Main chain supermarkets can be found in Almoradi and Benijofar which are just 5 minutes by car. The beaches along the coast by car are approximately 20 minutes away. This outstanding home occupies a 1220m2 private landscaped plot with the most extensive views you will find in the area. The main living area of the villa is accessed via external staircase to an ´L´shaped covered terrace area, this then provides access into the lovely light living area, having a set of sliding doors and three sets of windows, feature open fireplace; incredible fitted kitchen/breakfast room; double bedroom and a family shower room. The ground floor of the property is accessed externally and comprises of lounge, archway into the fitted kitchen, bathroom and two double bedrooms. The garden is pebbled and tiled with a long driveway leading to a garage and a carport; the pool area has tiled surround and there are plenty of mature trees, bushes, palm trees surrounding. Extras include underfloor heating throughout the main floor, air conditioning, fitted wardrobes in all bedrooms, irrigation system.