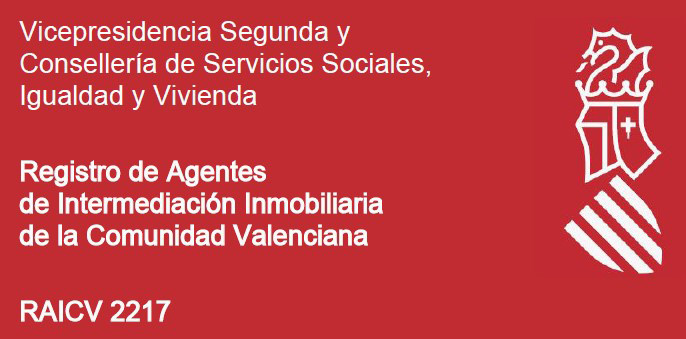Fabulous, one of a kind townhouse with a build size of 542m 2 and located very close to the center of Torrevieja. This high quality property was designed & built by the current owners with all the features of the house being carefully chosen to best represent its incredible architecture. Entering the ground-floor hallway you are met with handcrafted, Italian, mosaic tiles and a marble staircase leading to the first-floor, and offering a grand living area with Venetian curtains, a beautiful fully-fitted kitchen, with utility-room, pantry and access to two large terraced areas providing plenty of natural sunlight to the spaces, an office and guest washroom. The second-floor presents the four bedrooms, including the large, master with private en-suite bathroom & walk-in wardrobe and a family-size bathroom. The top floor has a large, open-plan living area that the current owners have turned into a library/work space and access to the private solarium featuring a large storage room. The main entrance has access to a very large, private garage where you can park several vehicles, has room for storage & features a family-size bathroom. Also including an underbuild where you can find another large living area with specially designed windows that replicate natural sunlight and a temperature regulated wine cellar. The house itself has been elevated thus preventing damp & its structure is anti-seismic. All the doors are handcrafted, all the shutters are electric & the property also features marble floors with underground heating, air-conditioning, an alarm-system, all lights are LED, PVC windows, &..... a lift with access to every floor! Book a viewing with one of our agents & find your dream home today!

Der folgende Haftungsausschluss enthält wichtige Informationen zu den Objektbeschreibungen und Haftungsdetails auf unserer Website:
Objektbeschreibungen:
Die auf unserer Website genannten Immobilienbeschreibungen basieren auf den zum Zeitpunkt der Erstellung verfügbaren Informationen. Obwohl wir uns bemühen, die Richtigkeit der bereitgestellten Informationen sicherzustellen, können wir die Vollständigkeit oder absolute Genauigkeit der Informationen nicht garantieren. Interessenten wird empfohlen, ihre eigene Sorgfaltspflicht, Inspektion und Überprüfung durchzuführen, um die Richtigkeit der Objektbeschreibungen zu bestätigen.
Haftungsbeschränkung:
Die auf unserer Website enthaltenen Informationen dienen lediglich allgemeinen Informationszwecken. Wir übernehmen keine Haftung für Fehler, Auslassungen oder Ungenauigkeiten in den bereitgestellten Objektbeschreibungen.
Inhalte Dritter:
Unserer Website kann Links oder Verweise auf Websites oder Quellen Dritter für zusätzliche Informationen zu Immobilien enthalten. Diese externen Quellen liegen außerhalb unserer Kontrolle und wir übernehmen keine Verantwortung für die Richtigkeit, Zuverlässigkeit oder Rechtmäßigkeit der auf solchen Websites bereitgestellten Inhalte.
Änderungen und Aktualisierungen:
Details zur Unterkunft, einschließlich, aber nicht beschränkt auf Verfügbarkeit, Preise, Funktionen und Spezifikationen, können ohne vorherige Ankündigung geändert werden. Wir behalten uns das Recht vor, die auf unserer Website genannten Objektbeschreibungen jederzeit zu ändern oder zu aktualisieren, und wir haften nicht für Abweichungen oder Änderungen, die auftreten können.
Indem Sie sich auf die auf unserer Website enthaltenen Beschreibungen und Haftungsinformationen verlassen, erkennen Sie die Bedingungen dieses Haftungsausschlusses an und stimmen ihnen zu. Wir empfehlen Ihnen, diesen Haftungsausschluss regelmäßig auf Aktualisierungen oder Änderungen zu überprüfen.
Note: Set print Margins to none and select print background graphics

Referenz: SRWE-510087 PREIS: 1.265.000€



Fabulous, one of a kind townhouse with a build size of 542m 2 and located very close to the center of Torrevieja. This high quality property was designed & built by the current owners with all the features of the house being carefully chosen to best represent its incredible architecture. Entering the ground-floor hallway you are met with handcrafted, Italian, mosaic tiles and a marble staircase leading to the first-floor, and offering a grand living area with Venetian curtains, a beautiful fully-fitted kitchen, with utility-room, pantry and access to two large terraced areas providing plenty of natural sunlight to the spaces, an office and guest washroom. The second-floor presents the four bedrooms, including the large, master with private en-suite bathroom & walk-in wardrobe and a family-size bathroom. The top floor has a large, open-plan living area that the current owners have turned into a library/work space and access to the private solarium featuring a large storage room. The main entrance has access to a very large, private garage where you can park several vehicles, has room for storage & features a family-size bathroom. Also including an underbuild where you can find another large living area with specially designed windows that replicate natural sunlight and a temperature regulated wine cellar. The house itself has been elevated thus preventing damp & its structure is anti-seismic. All the doors are handcrafted, all the shutters are electric & the property also features marble floors with underground heating, air-conditioning, an alarm-system, all lights are LED, PVC windows, &..... a lift with access to every floor! Book a viewing with one of our agents & find your dream home today!